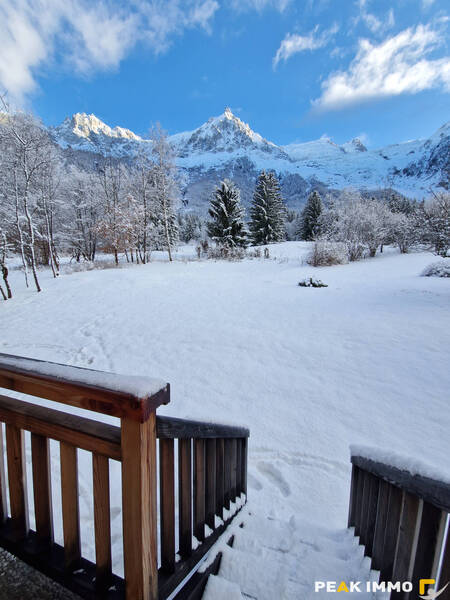 30 x
30 x
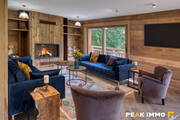
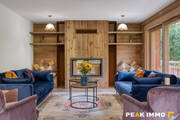
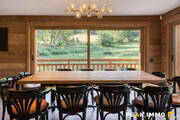
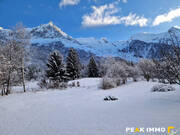
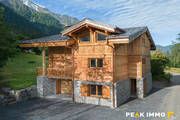
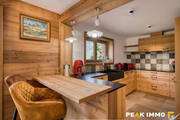
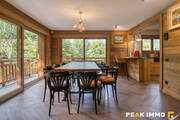
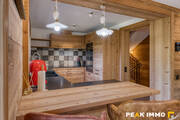

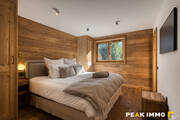
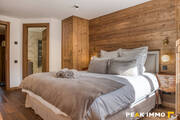

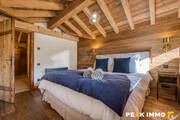
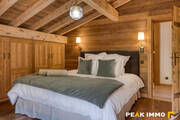
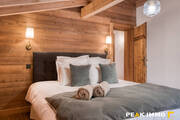

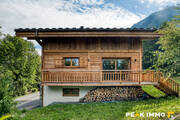
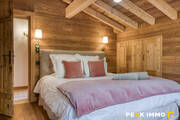

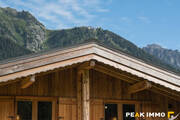
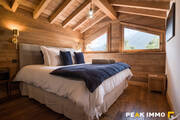
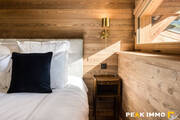
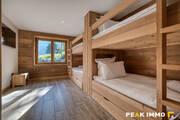

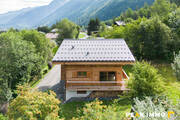
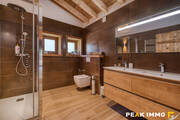
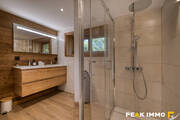
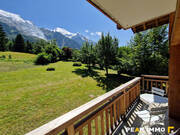
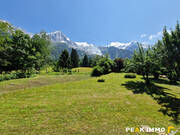
Selling price : 2 490 000 €
S0115PE CHAMONIX-MONT-BLANC, Nestled in the heart of a quiet, unspoilt setting, this superb property with a total floor area of 210 m2 offers an idyllic living environment facing the Mont Blanc range. Built in 1976 and completely renovated in 2023 by renowned French housebuilder Grosset Janin, this chalet combines the charm of traditional Chamonix architecture with top-of-the-range features.Set in 1,500 m2 of unoverlooked wooded grounds, it enjoys an exceptional natural setting. Its large south-facing balcony, accessible from the living room, offers uninterrupted views of the Mont Blanc range.On the ground floor, the chalet has a dormitory bedroom with four bunk beds, a bathroom with WC, a ski-room, a wellness area with sauna and shower, as well as a utility and laundry room.On the main floor, the living area opens onto a large, bright living room with a modern fireplace and open-plan kitchen. A master bedroom with en suite bathroom completes this floor.The top floor, under a magnificent exposed roof frame, reveals three beautiful bedrooms, a bathroom, a separate toilet and a storage loft, ideal for maximising space. Everything has been carefully designed to make the most of every space, using the finest materials and meticulous finishing touches. The chalet has plenty of outside parking.
| Number of room : 7 | Living area : 197 m² | Carrez area : 197 m² |
| Exposure : Sud-Ouest | Shower rooms : 2 | Cellar : No |
| Bedrooms : 5 | Land area : 1500 m² |
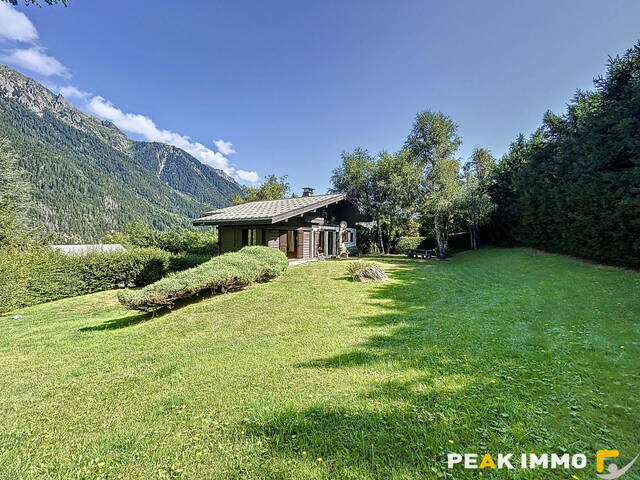 Under offer
- Exclusive
30x
Under offer
- Exclusive
30x